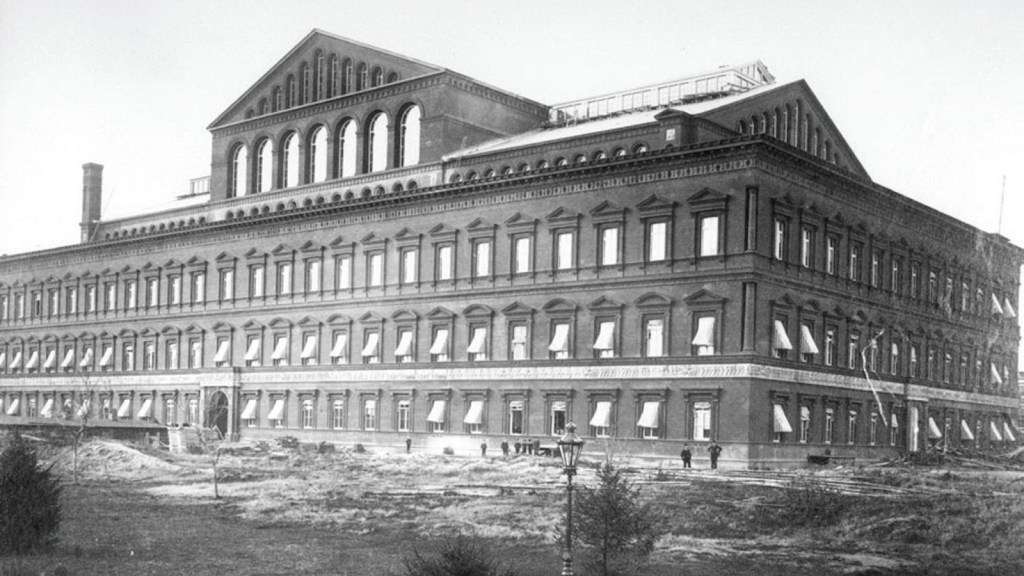In 1882, the Pension Bureau hired 770 new clerks, doubling the size of its work force. The additional manpower was necessary to keep up with the explosive growth of the pension system after the Civil War. That same year, Congress appropriated $250,000 for the construction of a Pension Bureau building headquarters to accommodate the expanding staff and the millions of records contained in its files. Congress entrusted the task of designing the building to General Montgomery C. Meigs, who was retiring from the U.S. Army after forty-five years of service. He had spent the last twenty-one years as the Quartermaster General of the Army, but his military career began as a West Point-trained engineer. Before the Civil War, Meigs was acclaimed for his work supervising the construction of two of Washington’s architectural marvels: the 12-mile-long Washington aqueduct and the U.S. Capitol’s iron dome.
Meigs designed the Pension Bureau building headquarters on a grand scale and in a style that was atypical for the capital. While neoclassical was the preferred style of the day for federal buildings In Washington, Meigs drew inspiration from Italian Renaissance architecture and modeled his creation after a sixteenth century Roman palazzo. An estimated fifteen million red bricks went into its construction and the finished product filled a city block in downtown Washington. Meigs used brick as his primary building material because it was both economical and fireproof, a critical quality considering the irreplaceable pension records stored within. Despite his efforts to control costs, the final price tag for the building came to just under $900,000.
The Great Hall measuring 316 feet long by 116 feet wide dominates the Pension Bureau building’s interior. Within the hall, eight massive brick Corinthian columns—believed to be the tallest interior columns in the world at the time—support a glass and metal roof that reaches a height of almost 160 feet. A two-story arcade along the perimeter of the Great Hall provides access to office space. The entire structure is open, airy, and filled with natural light.
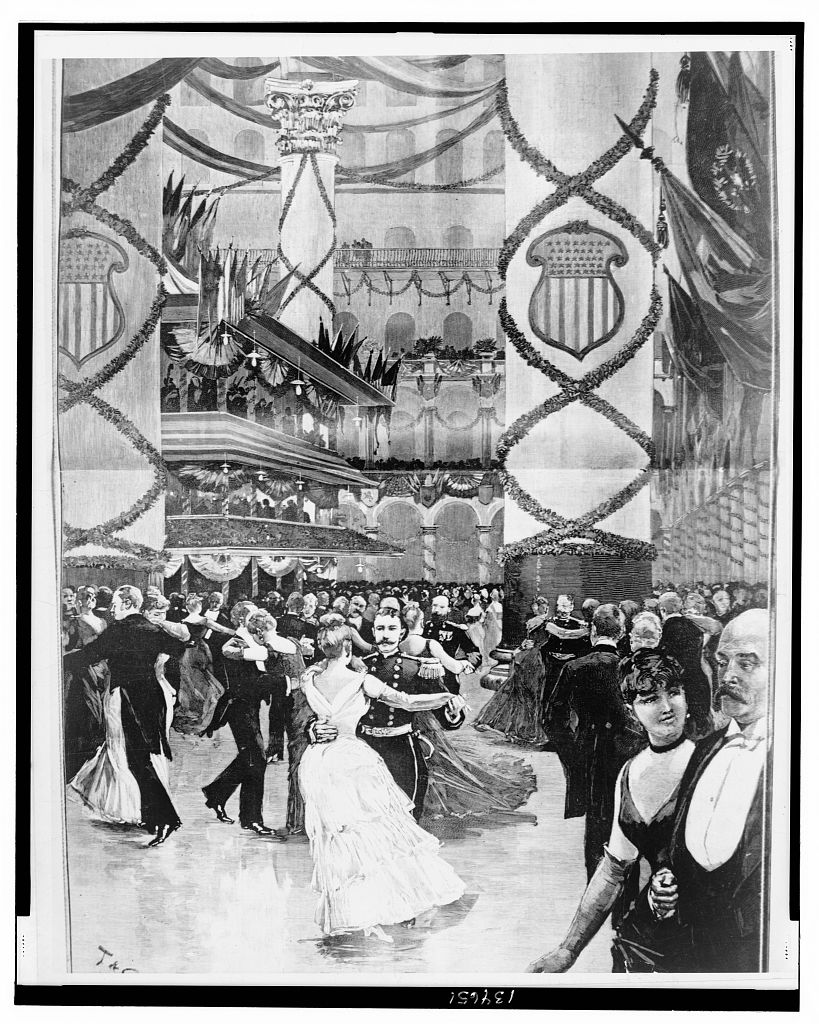
Meigs added several innovative elements to enhance the utility of the building. It was cooled by an ingenious system that drew fresh air through vents in the outer walls and expelled hot air through ceiling skylights. Elevated rails built into the floors allowed baskets of papers to move easily between offices and a dumbwaiter system transferred documents between floors. The four stairways featured extra-wide treads and shallow risers to accommodate hobbled Veterans. As a final creative flourish, Meigs commissioned artist Caspar Buberl to sculpt a terra cotta frieze for the exterior. Encircling the entire building above the first floor, the 1,200-foot frieze depicts Union soldiers and sailors in different groupings and poses.
Pension workers moved into the headquarters in 1885, although construction was not complete until 1887. Besides serving as a home for the Pension Bureau and its voluminous records, the building was also used for ceremonial occasions, including presidential inaugural balls. Meigs boasted the Great Hall had a seating capacity of 11,000, a claim put to the test by the ball for President Benjamin Harrison in 1889 that drew 12,000 guests. The Pension Bureau departed the location in 1926 and another federal agency, the General Accounting Office, took its place. Other government tenants followed in the 1950s and 1960s. In 1980, an act of Congress designated it as the National Building Museum under the direction of a private, non-profit educational organization. Five years later, the building was designated a National Historic Landmark. Today, the National Building Museum hosts exhibitions devoted to exploring and understanding the built environment.
By Jeffrey Seiken, Ph.D.
Historian, Veterans Benefits Administration
Share this story
Related Stories
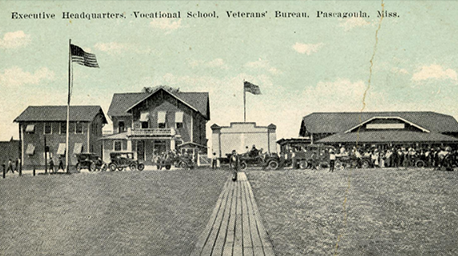
History of VA in 100 Objects
Object 96: Postcard of Veterans Vocational School
In 1918, the government created the first nationwide vocational training system to help disabled Veterans acquire new occupational skills and find meaningful work. Over the next 10 years, more than 100,000 Veterans completed training programs in every field from agriculture and manufacturing to business and photography.
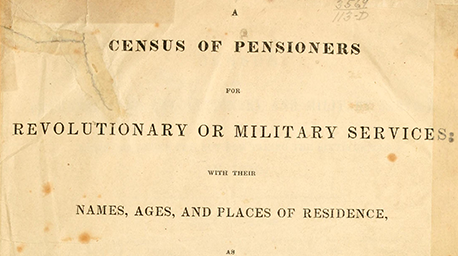
History of VA in 100 Objects
Object 95: 1840 Census of Pensioners
In a first, the 1840 census collected data on Veterans and widows receiving a pension from the federal government. The government published its findings in a stand-alone volume titled “A Census of Pensioners for Revolutionary or Military Services.”
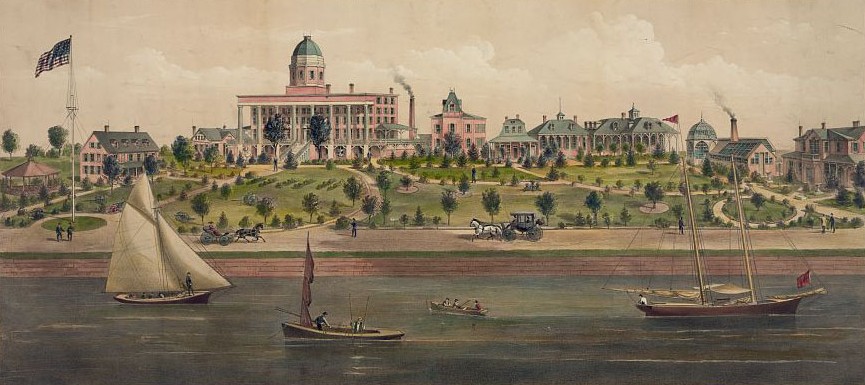
History of VA in 100 Objects
Object 94: Southern Branch of the National Home
The Southern Branch of the National Home for Disabled Volunteer Soldiers opened in Hampton, Virginia, in late 1870. The circumstances surrounding the purchase of the property, however, prompted an investigation into the first president of the National Home’s Board of Managers, Benjamin Butler.


